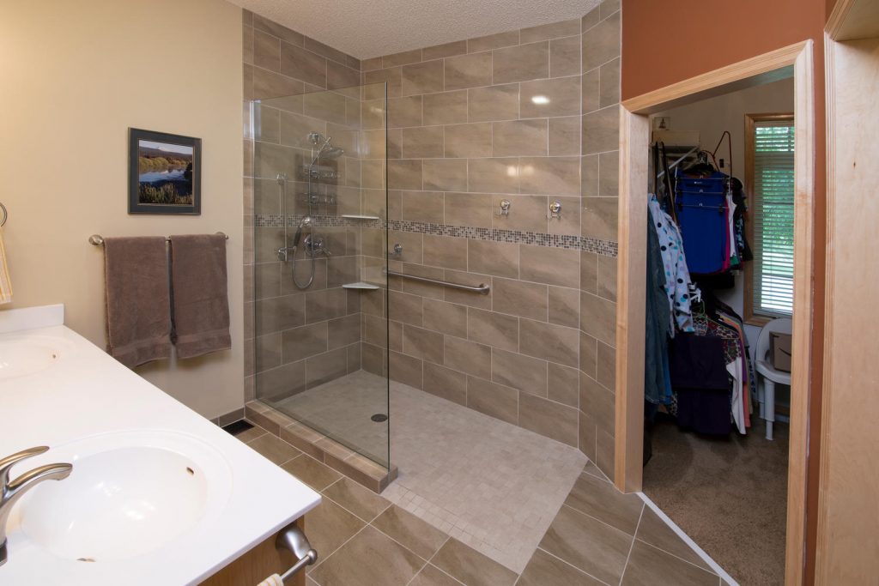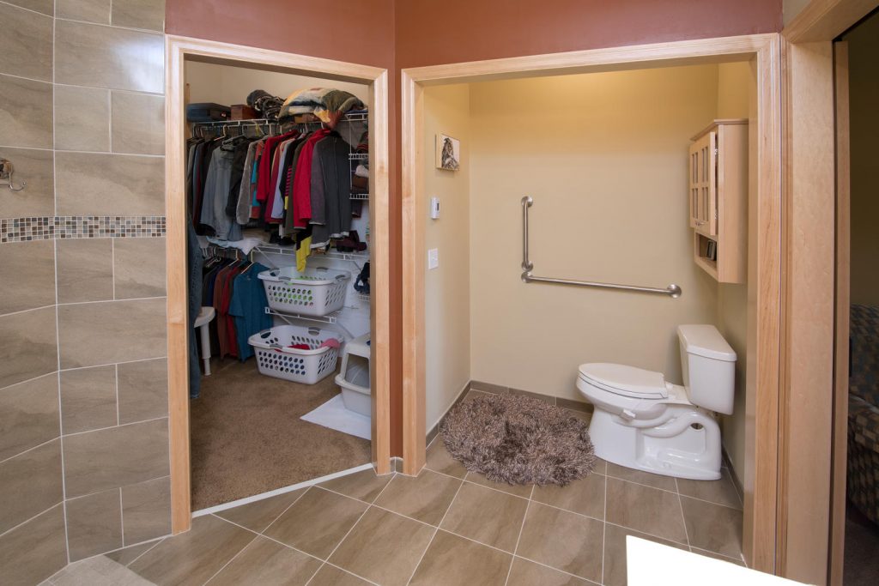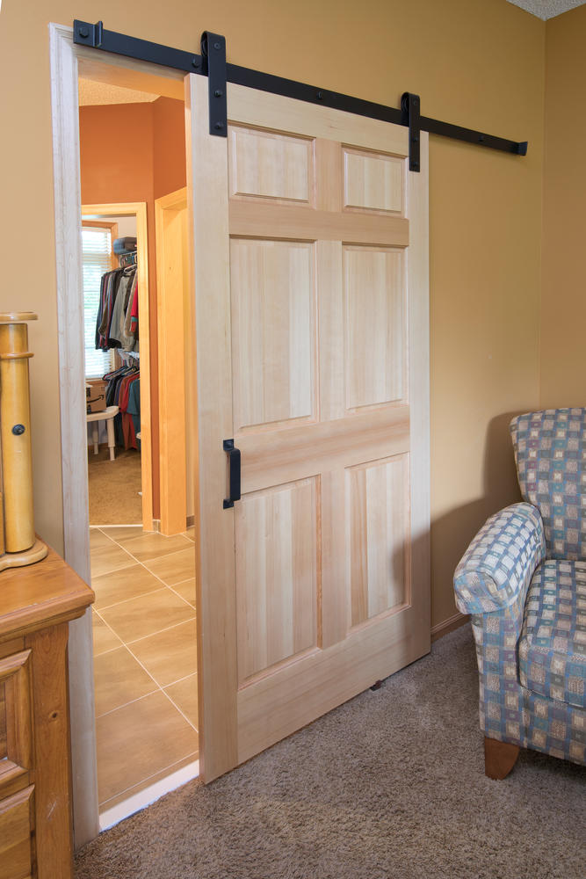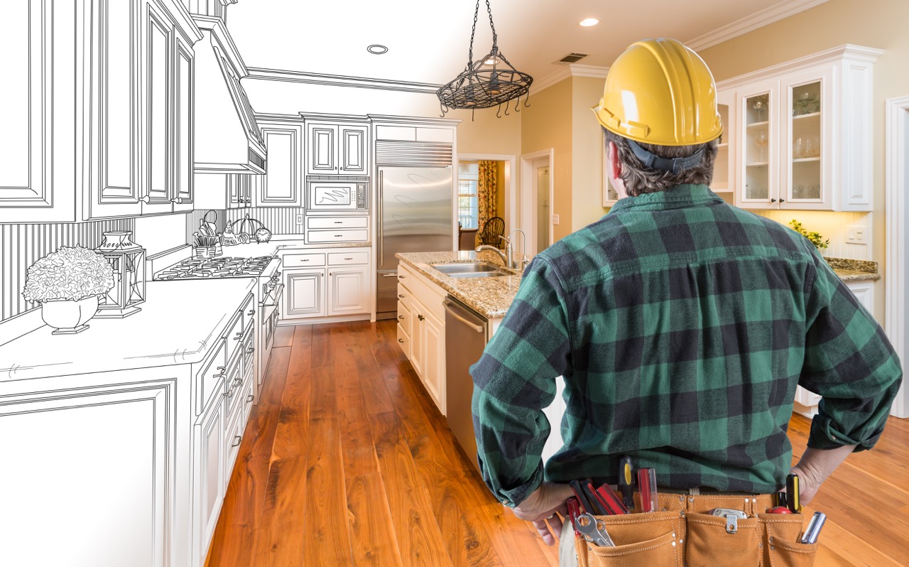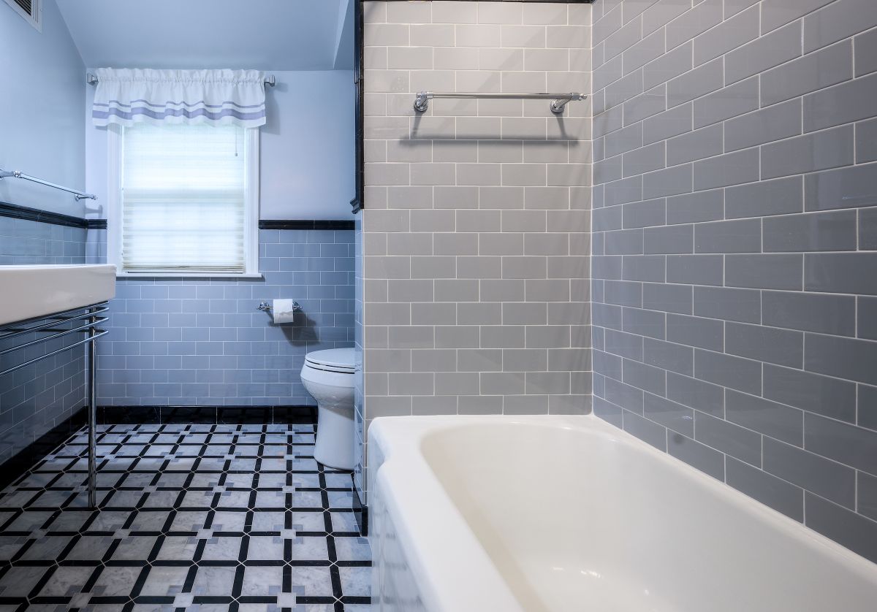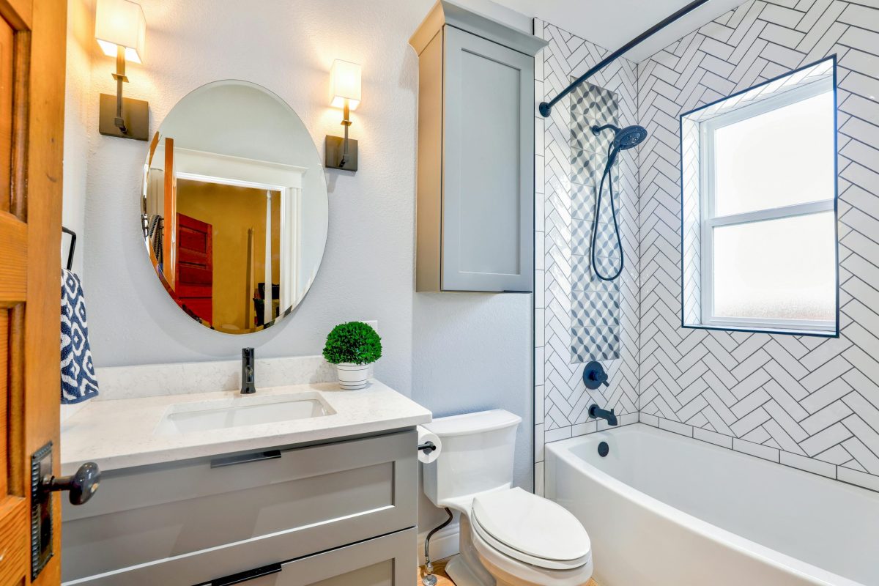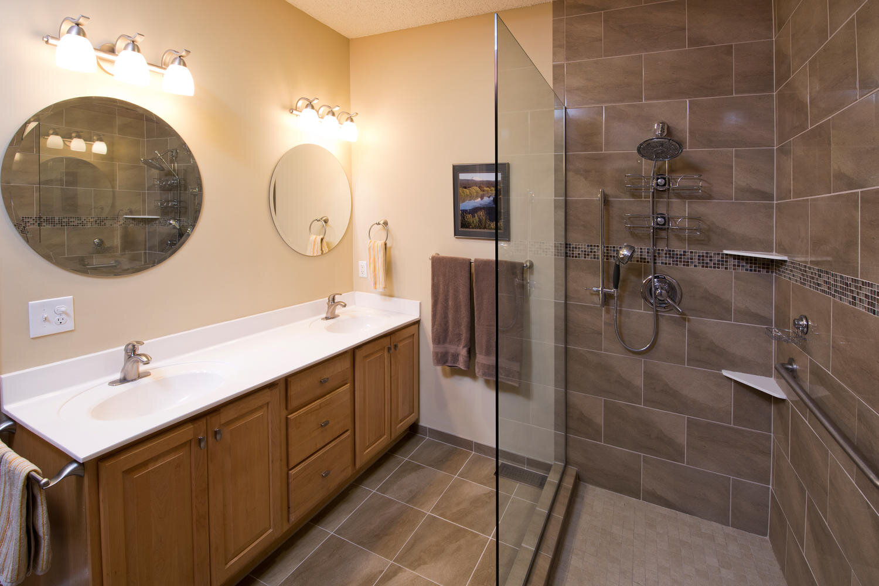
Our different clients remodel for countless reasons. Some are hoping to improve their home’s resale value, while others may desire updated style or a more functional layout. However, these homeowners had an even more specific purpose in mind: accessibility.
After being diagnosed with MS years ago, this client’s master bathroom design was no longer practical. Together, we collaborated on plans to make the space safer on every level.
The first step was to open up the area around the toilet, creating a wide, easy-to-navigate entrance. Next, we installed safety rails for added protection from falls. The closet door was also removed for greater ease of access.
Additionally, the entire shower was retiled (along with the walls) to give the room a fresh style. The over-sized, walk-in shower is curbless to promote easy access again, and also has a hand-held head and railings for usability.
Finally, a charming barn door separates the bathroom from the rest of the master suite. Not only is the door trendy and fun, but it’s another perfect solution to get in and out of the bathroom without fuss.
Want to see more of this practical and elegant accessible bathroom remodel? Scroll below for a virtual tour of the entire space!


