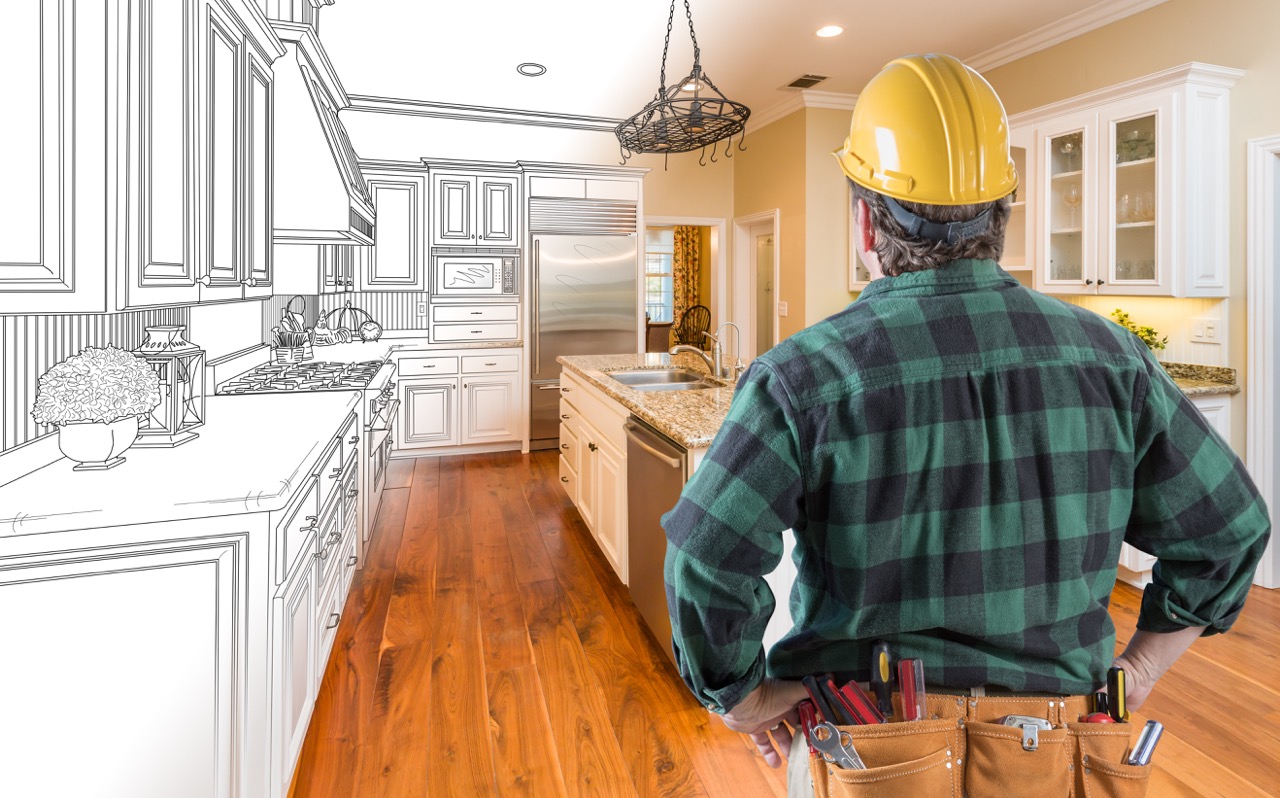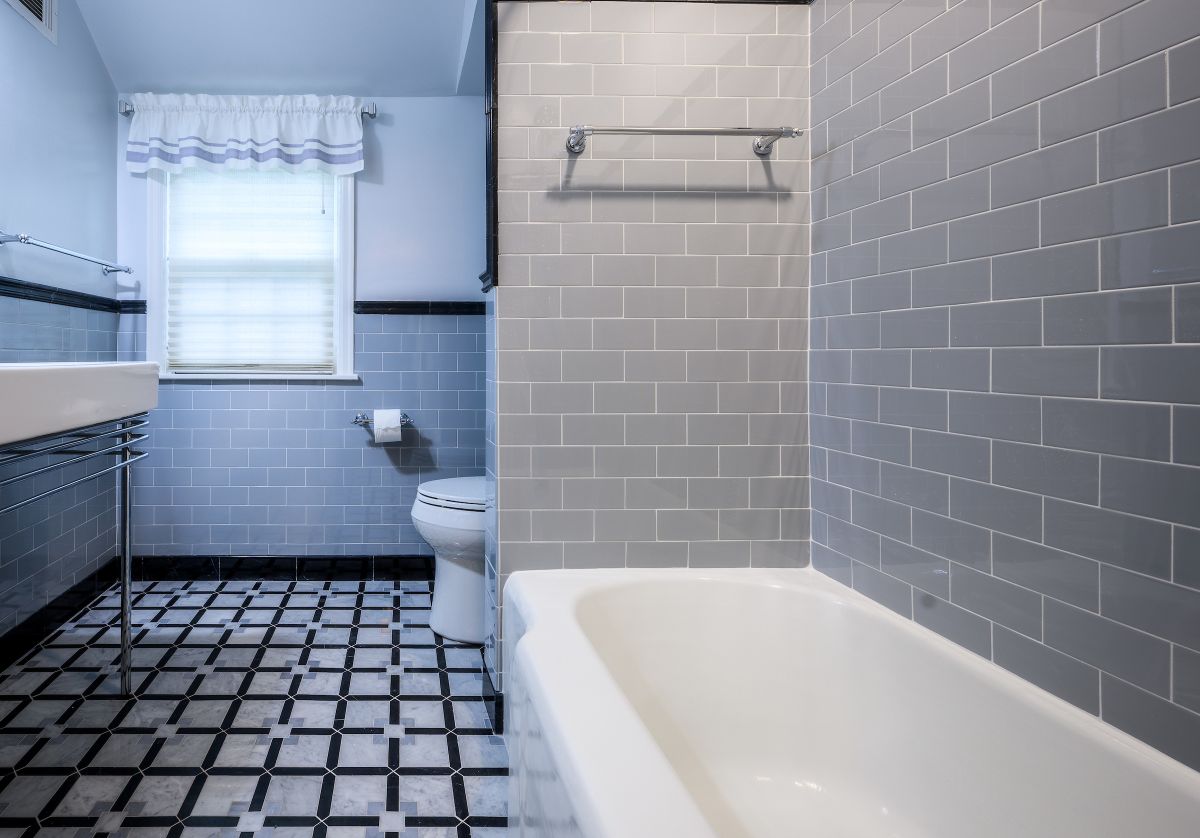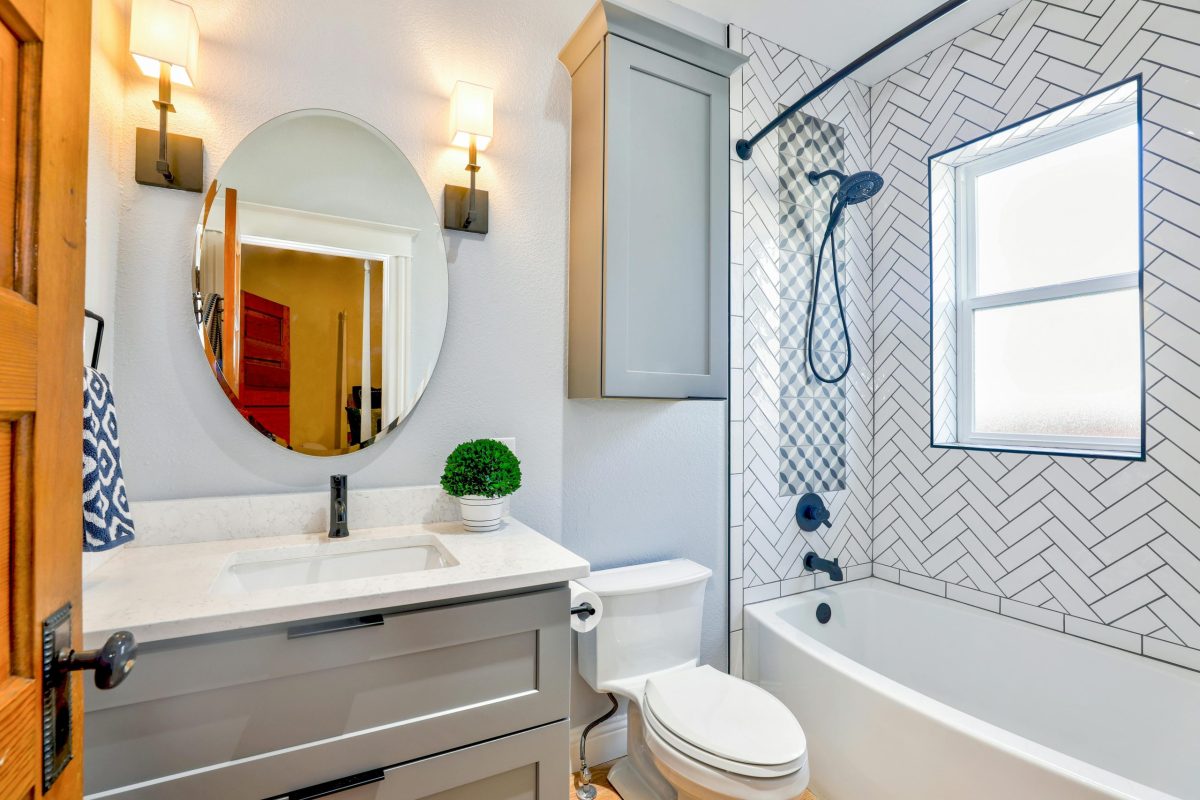The main level of this 1960s Bloomington home was tired and outdated. It needed a transformation of both style and space. The main level, including the kitchen, small dining room, and living room, was divided by enclosing walls. The homeowners wanted to remove the walls and open up the whole floor into one big living area, while also giving the kitchen a major update.We removed all of the walls, and accomplished the challenge of engineering a 525 lb steel beam that could support the roof but allow the rooms to be open without the previous walls. The kitchen was updated with new cabinets, Cambria countetops, and stainless steel appliances. A tile backsplash was added and a Broan island hood in stainless steel was installed, becoming a new focal point for the room.A unique gate was built into the cabinets, as protection for pets and/or children, to slide out and block access to the lower level. And we installed a new flat screen TV on the wall in the living room, which can now be enjoyed from the kitchen.Ultimately, the new space is much larger and more inviting. The homeowners are thrilled to have a contemporary, open space to relax, enjoy meals, and entertain. Enjoy the after photos below!
Ready to remodel your own kitchen? Home overly crowded and needs opening-up? Contact us here at Homecare Inc Remodeling to have your questions answered and get the process started! Quality remodeling services, serving Bloomington, Minneapolis, and the Twin Cities Metro area.





