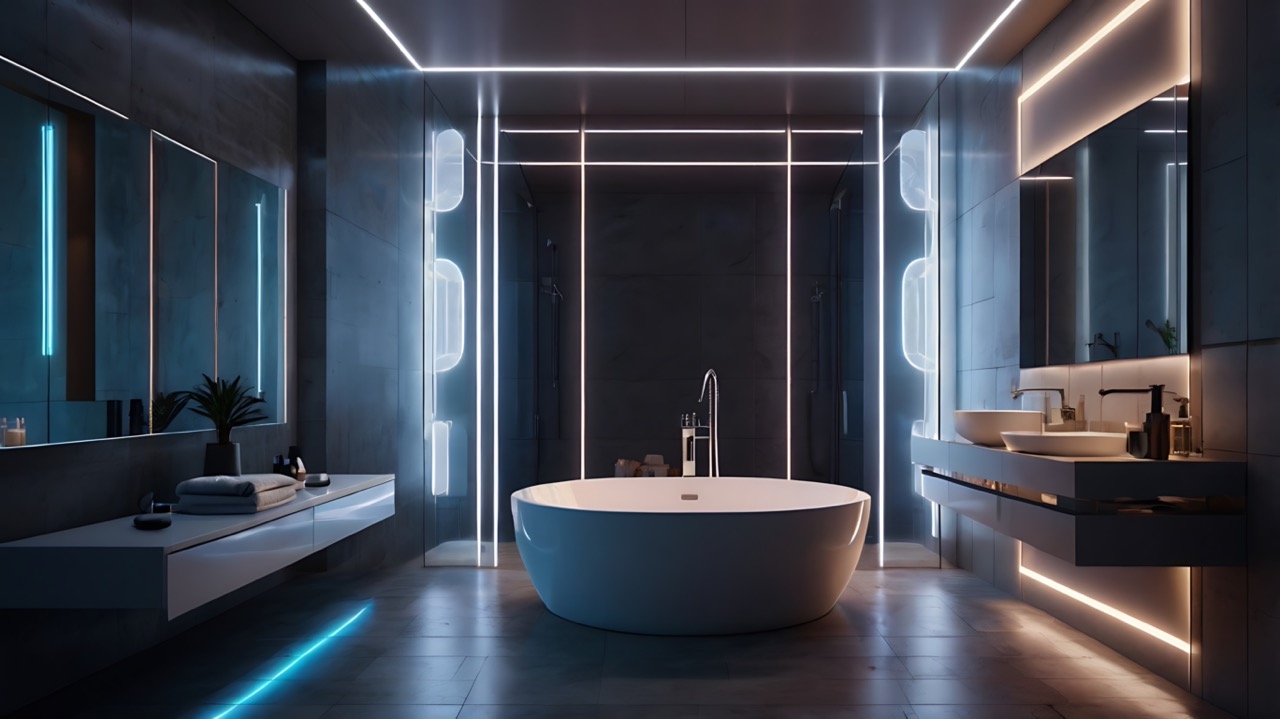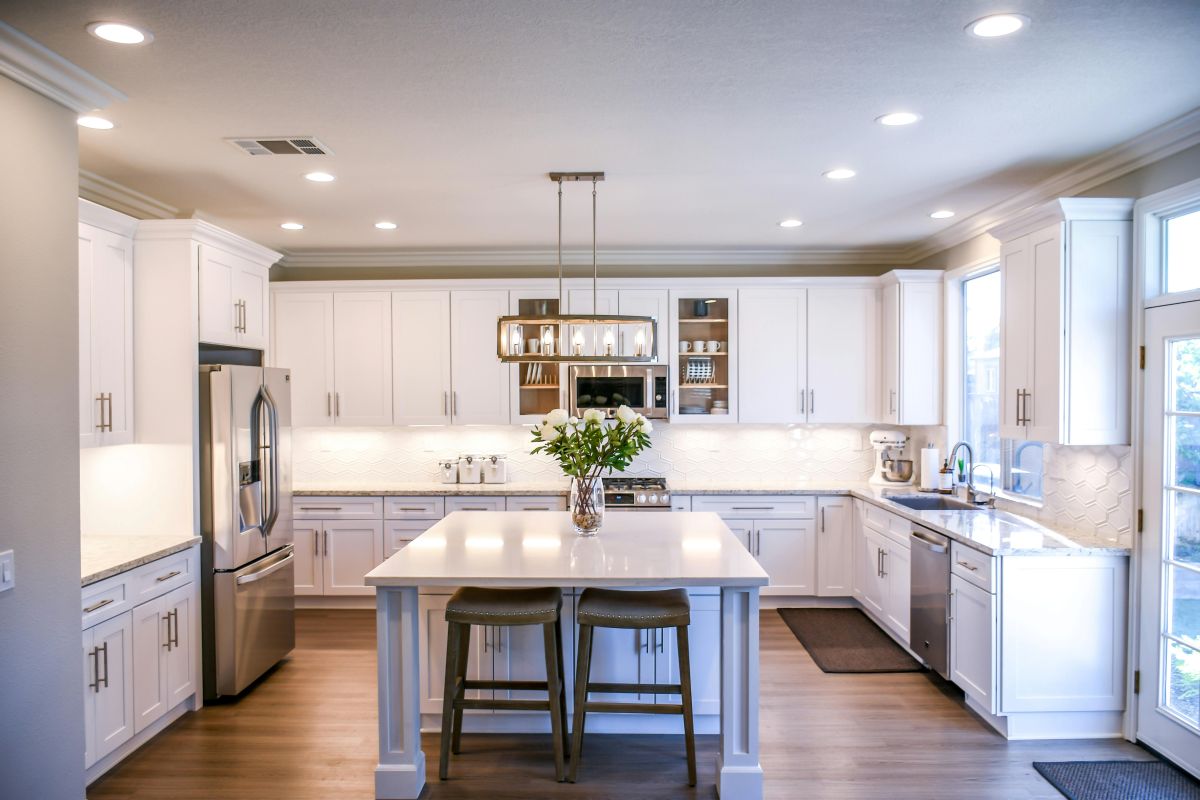Open-concept living has been a popular approach in home design for years. The idea of merging living rooms, kitchens, and dining areas into a single, spacious environment is appealing for its airy feel, abundant natural light, and the way it brings people together. However, as lifestyles and design preferences evolve, not every homeowner finds an open plan to be the perfect solution. Is an open-concept layout the right fit for your home and the way you live? Before you take down any walls, let’s explore the benefits, potential challenges, and key considerations of this enduring layout.
The Appeal of Open-Concept Living
For many homeowners, open-concept spaces create the perfect environment for entertaining, relaxing, and family connection. Without walls dividing the kitchen, living, and dining rooms, these areas flow seamlessly into each other. This not only makes your home feel larger and more welcoming but also improves visibility and fosters togetherness. Parents can prepare meals while keeping an eye on kids, and hosts can easily interact with guests without feeling isolated in the kitchen. In addition, open layouts maximize natural light, allowing sunshine from windows or sliding doors to fill the entire space. The lack of barriers makes moving between zones effortless, and furniture can be rearranged to suit your needs and preferences.
Things to Consider Before Opening Up Walls
While open-concept living is appealing, it’s not always the best solution for every home. The openness and sense of connection can be wonderful for many families, but it’s important to weigh both the benefits and the trade-offs before moving forward. Some homes may present structural or design challenges that make a fully open layout impractical or costly, while some lifestyles are better suited to more defined spaces. Before you make any major changes, consider the following factors:
Privacy: With fewer walls, it can be harder to find quiet, private corners for reading, working, or studying.
Noise: Sound travels easily in an open space. Clattering dishes, TV noise, and conversations can overlap, which may be challenging for families with different routines.
Organization: Open layouts require thoughtful design to keep the space tidy. Because there are fewer hiding spots, clutter is more noticeable.
Structural Changes: Removing walls, especially load-bearing ones, requires professional evaluation and creative solutions for rerouting wiring, plumbing, or ducts.
Making Open-Concept Living Work for You
If you’re considering an open-concept layout, success lies in careful planning and intentional design. Often, homeowners begin this transformation by opening up the kitchen to the living or dining area during a kitchen remodel. Removing a wall or expanding a doorway can instantly create a sense of flow, making the heart of your home feel more connected and spacious. This is also the perfect opportunity to incorporate new kitchen design ideas—such as an island that defines zones or cohesive cabinetry that ties spaces together.
Define Zones: Use rugs, lighting, or furniture placement to visually distinguish between different areas. An island or peninsula can separate the kitchen from the living room without blocking the view.
Consistent Design: Choose complementary colors, flooring, and finishes to create a unified look throughout the space.
Smart Storage: Include plenty of cabinets, built-ins, or shelving to keep everything organized and out of sight.
Is It Time to Open Up Your Space?
Ultimately, the decision comes down to your lifestyle and how you want your home to function. If you’re curious whether an open-concept layout could be a good match for your home, consulting with an experienced remodeling professional is a smart first step. A knowledgeable home remodeling contractor can help you weigh your options, consider structural needs, and create a space that truly suits your routines and vision for living. If you’re ready to explore what’s possible, the team at Homecare Remodeling is here to guide you every step of the way.
Founded in 1960, Homecare Remodeling offers high-quality renovation and construction services. Our skilled team specializes in custom designs for projects of all sizes, from exterior remodeling to kitchen and bathroom remodels and complete renovations. We are committed to exceptional craftsmanship, transparency, and customer service and are dedicated to bringing our clients’ visions to life.





