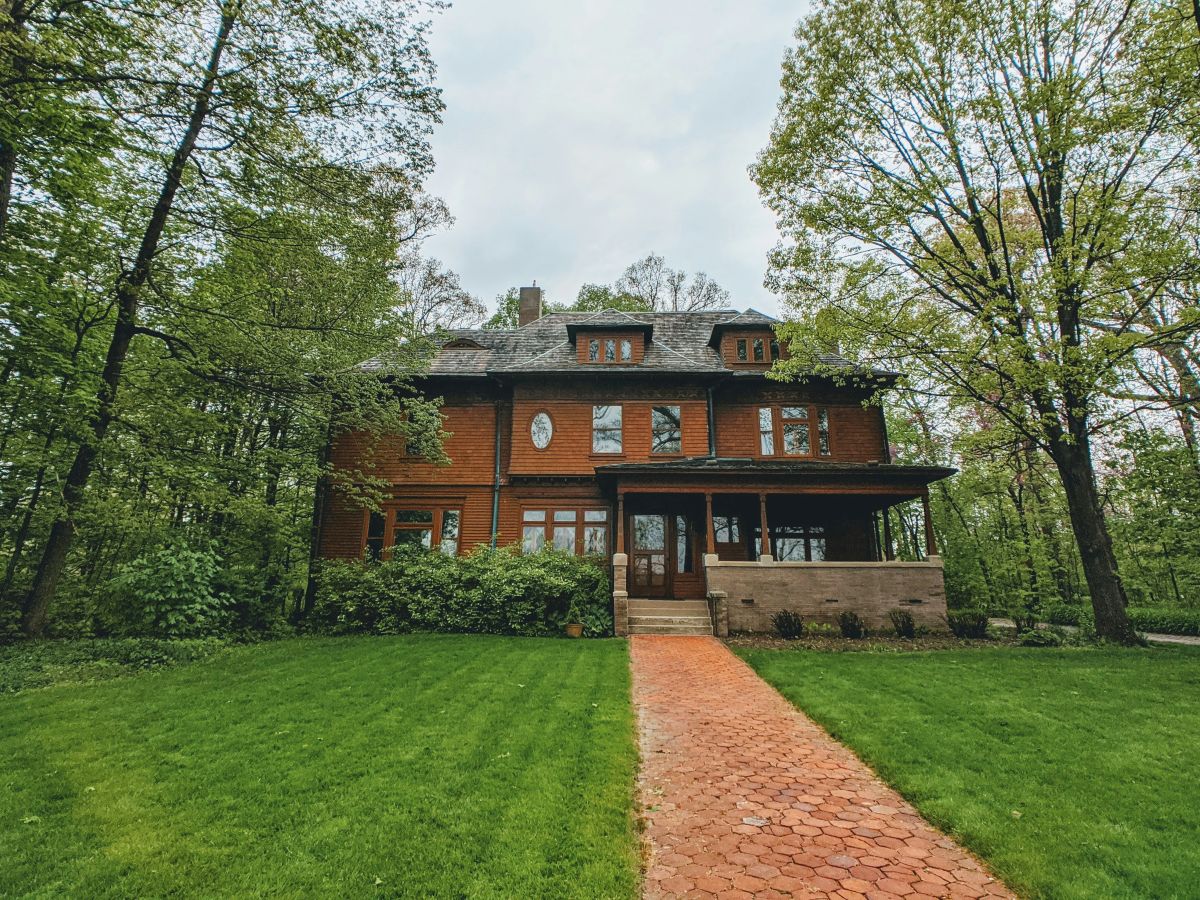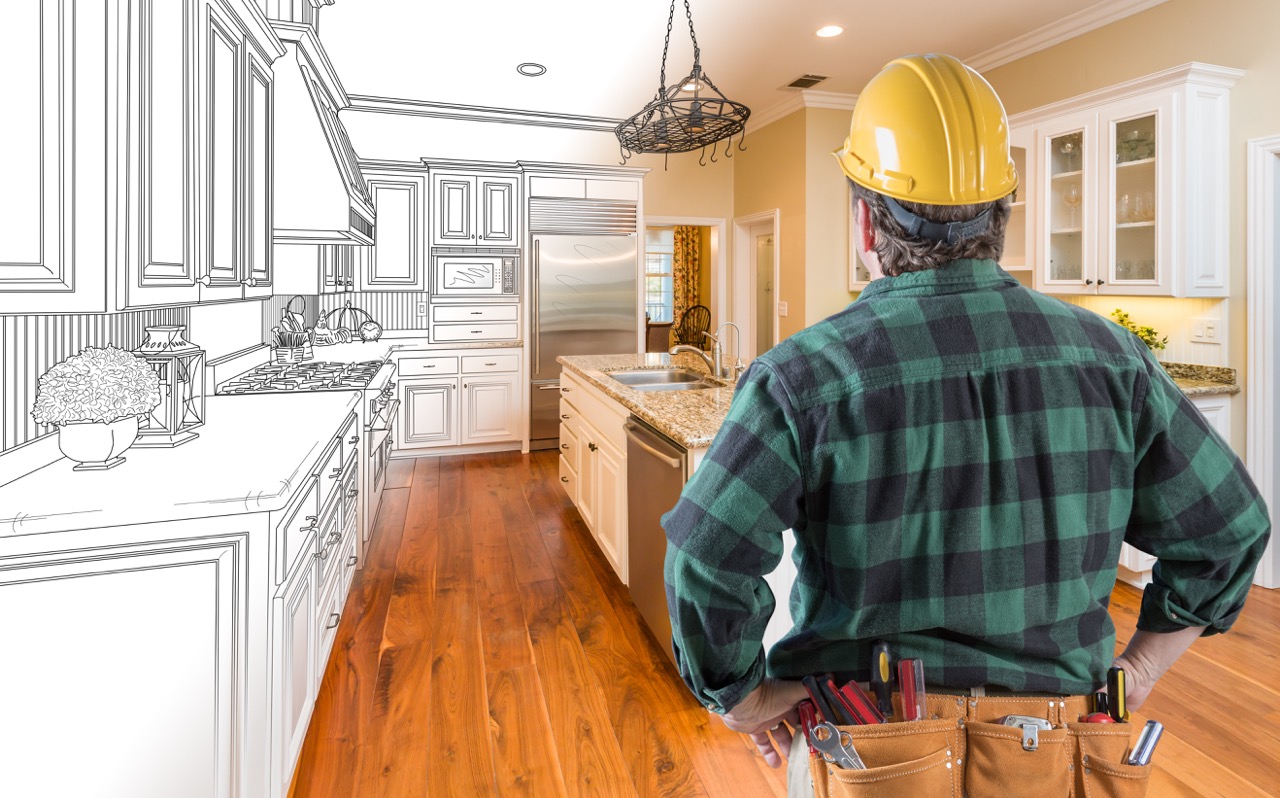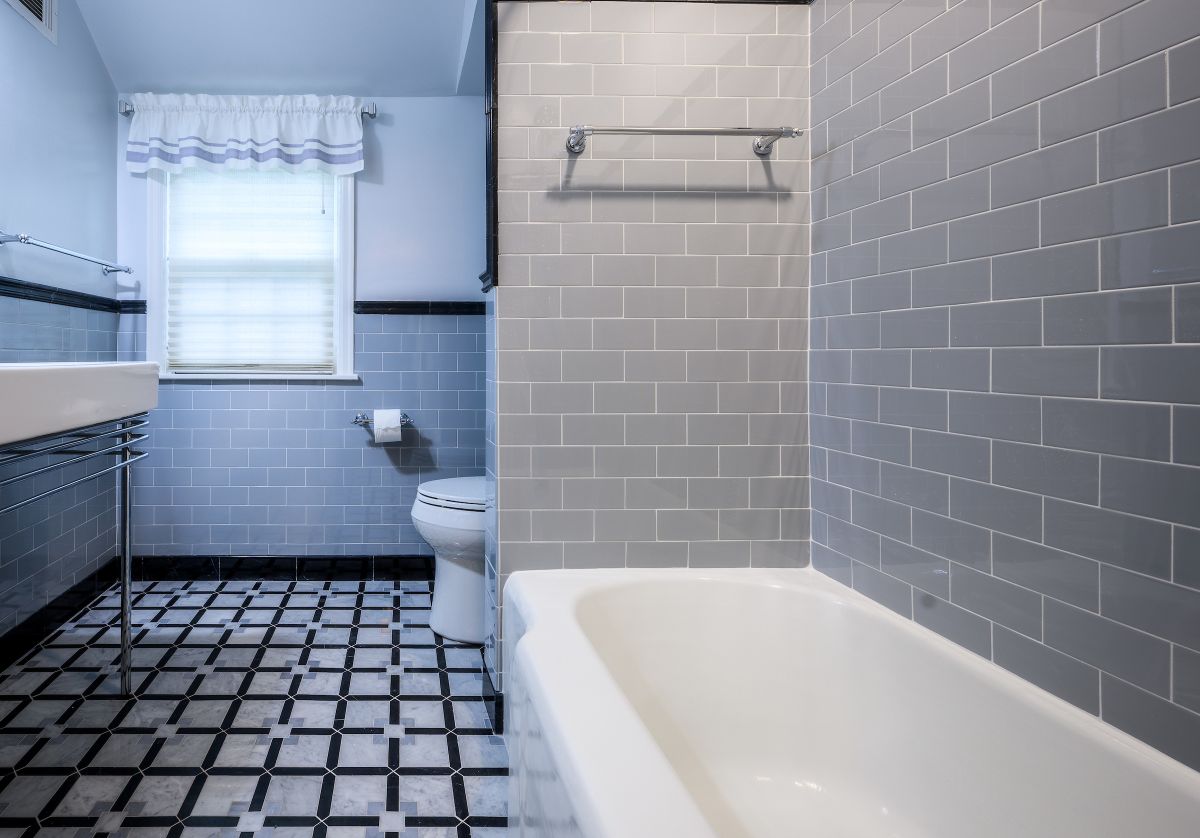The kitchen island has become a centerpiece of modern homes, serving as a hub for cooking, conversation, and gathering. Whether you’re updating an established space or planning a complete refresh, getting your island right means balancing your routines, your style, and the unique flow of your kitchen. The process starts with thoughtful questions that lead to lasting results.
Understand Your Needs and Lifestyle
Before you dive into the latest trends or inspiration portfolios, take a moment to think about how you use your kitchen every day. Do you love to cook big family meals or host neighbors for casual get-togethers? Is extra storage at the top of your wish list, or are you looking to create a welcoming spot for homework and morning coffee? Understanding your routines will help you prioritize features for your new island and guide all your design decisions.
Pick the Right Size and Shape
Not every island fits every kitchen. A well-proportioned island should allow for easy movement and maintain natural pathways between appliances, cabinets, and seating areas. In most layouts, you’ll want at least three feet around each side for comfortable flow. For smaller kitchens, consider a compact or mobile island to maximize flexibility without overcrowding the space. If you have an open-concept design, a larger island with seating can help define zones for cooking and relaxing.
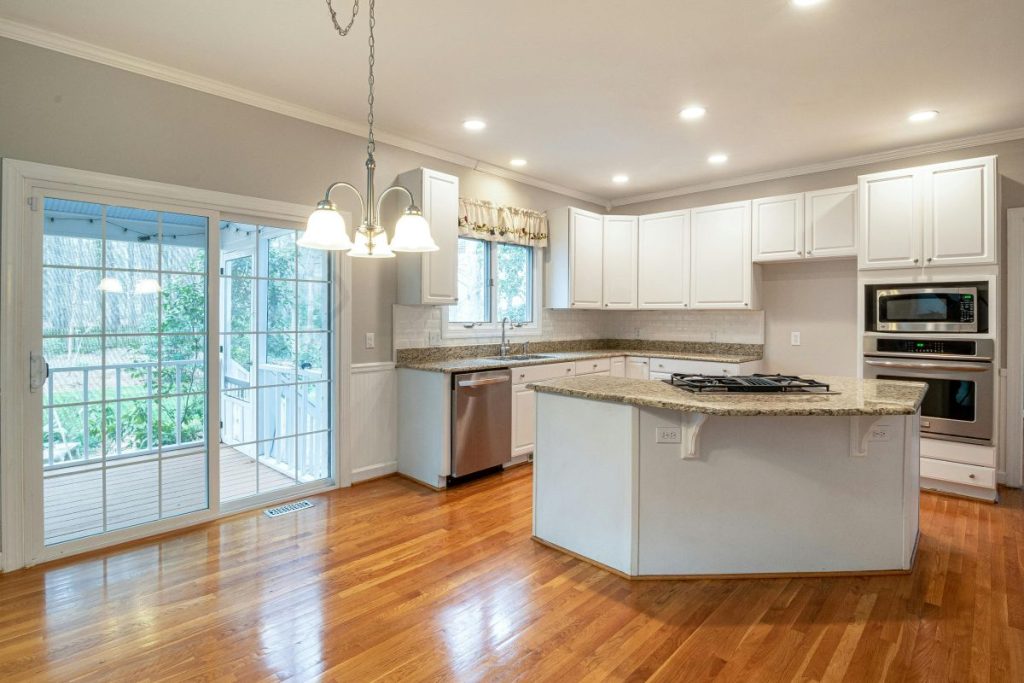
Focus on Functional Features
A kitchen island can offer much more than extra counter space. Include features that reflect your needs such as deep drawers for pots and pans, hidden trash and recycling pullouts, built-in outlets for gadgets, or even a prep sink for added convenience. If entertaining is important, consider incorporating a beverage fridge or extra storage for serving platters and glassware. The best kitchen design ideas are grounded in how you actually live.
Elevate With the Right Materials
Choosing finishes that complement the rest of your kitchen will make the island feel like an intentional part of your home. Natural stone countertops offer a timeless look and durability, while butcher block brings warmth and texture. Cabinet colors can either match your existing palette or provide a welcoming contrast for extra visual interest. Don’t forget about details like hardware and lighting, which add polish and help define your island’s presence.
Plan for Seating and Gathering
Seating is often a top priority for families and anyone who entertains. Think about how many seats you’d like, and what type works best—bar stools for casual meals, or lower seating for kids and accessibility. Overhangs of at least 12 inches will provide comfortable legroom. Arrange lighting to create a cozy, inviting atmosphere that draws people in while clearly illuminating the workspace.
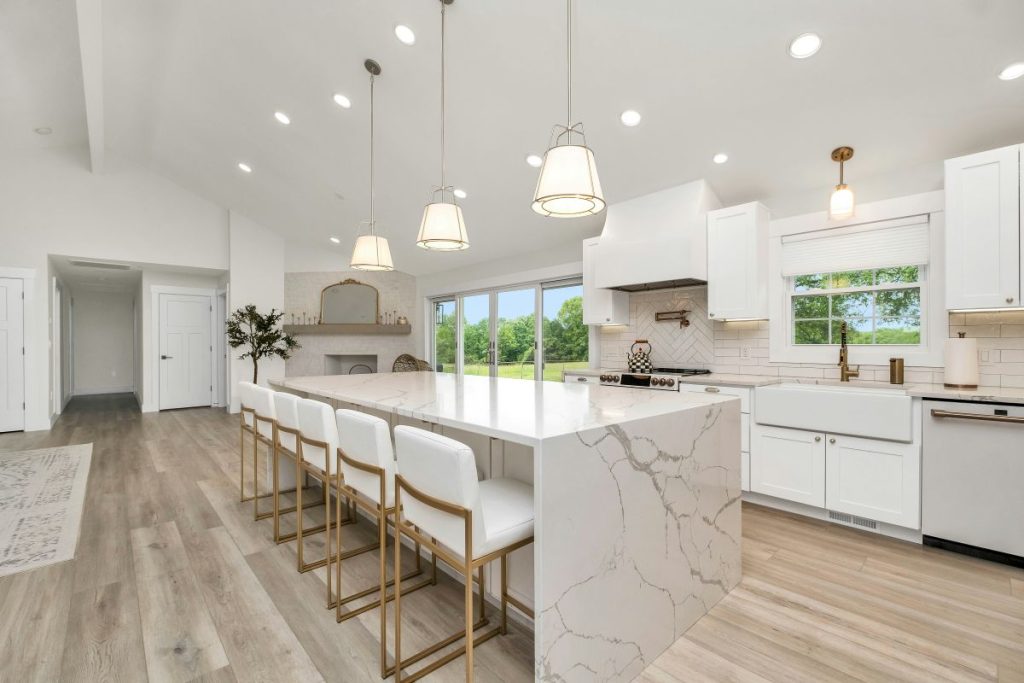
Integrate Your Island Into the Big Picture
The ideal island does more than add storage or counter space. It’s the heart of your kitchen, connecting the workflow, reflecting your style, and bringing people together. If you’re considering a full kitchen renovation or exploring options for improving your existing space, reach out to a reputable local remodeling team. Experts familiar with kitchen renovation projects in Minneapolis can provide guidance that keeps the process smooth and stress-free—and understands the unique architecture and character of local homes.
Final Thoughts
Planning your ideal kitchen island is about more than trends. It’s about designing a space that works beautifully for your family, elevates your daily routines, and adds lasting value to your home. With thoughtful choices and a clear vision, your kitchen island can become the centerpiece that brings comfort, function, and style together for years to come.
If you live in the Twin Cities and are in search of a contractor near you to renovate your kitchen, Homecare Remodeling is here to help. Our team is dedicated to bringing your vision to life with craftsmanship, creative solutions, and care for every detail. Reach out today and take the first step toward the kitchen you’ve always imagined.
Founded in 1960, Homecare Remodeling offers high-quality renovation and construction services. Our skilled team specializes in custom designs for projects of all sizes, from exterior remodeling to kitchen and bathroom remodels and complete renovations. We are committed to exceptional craftsmanship, transparency, and customer service and are dedicated to bringing our clients’ visions to life.


